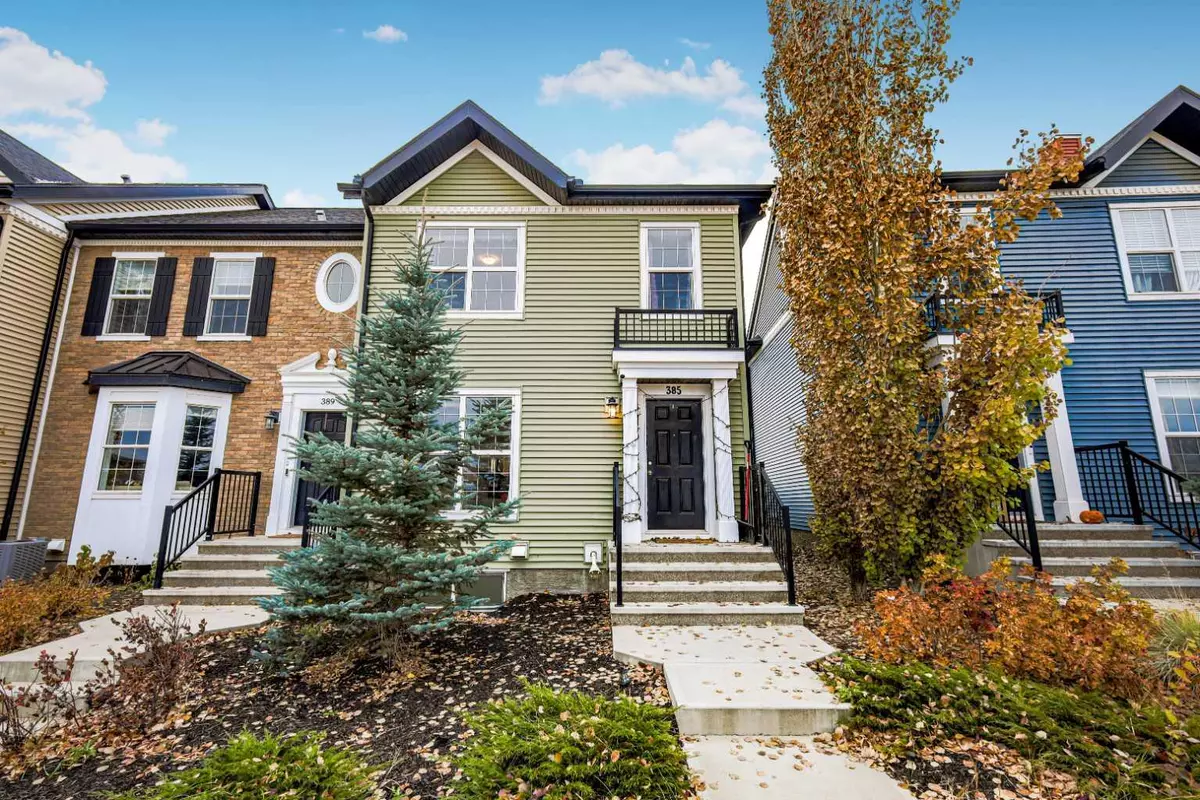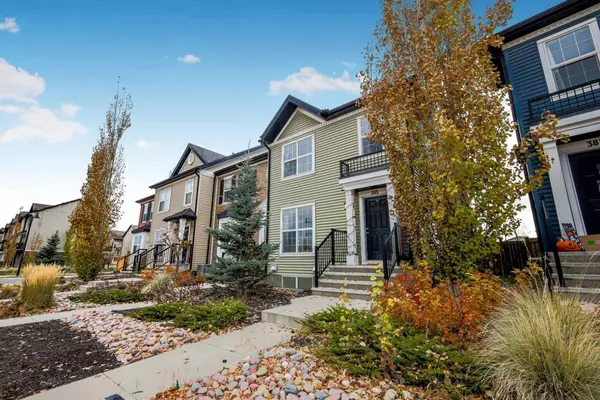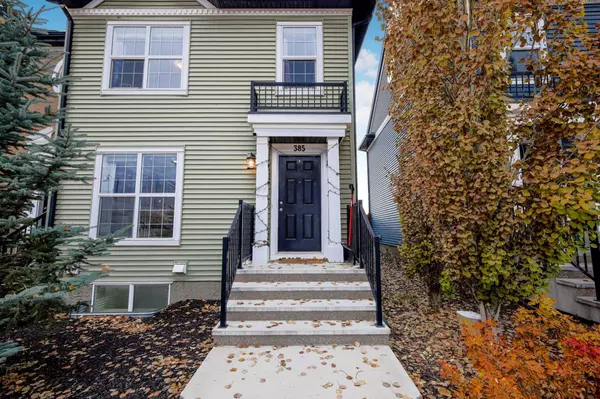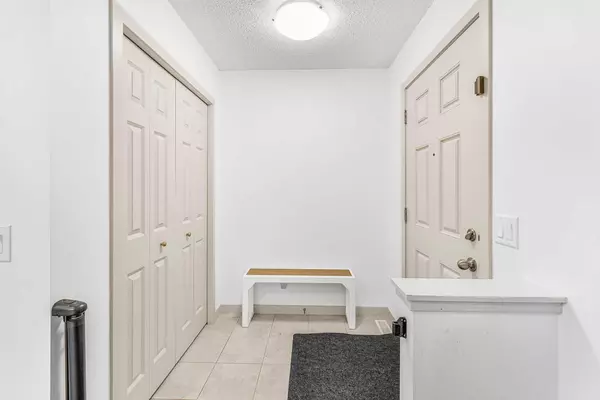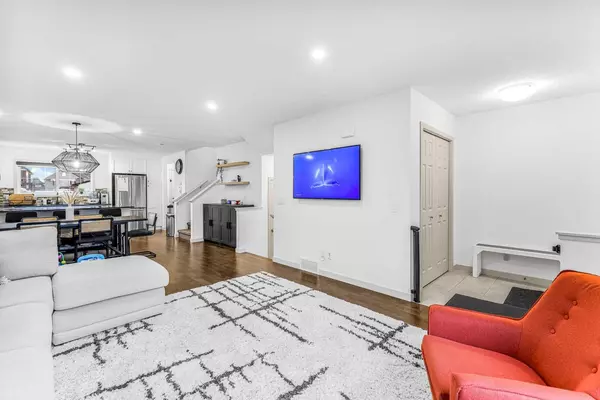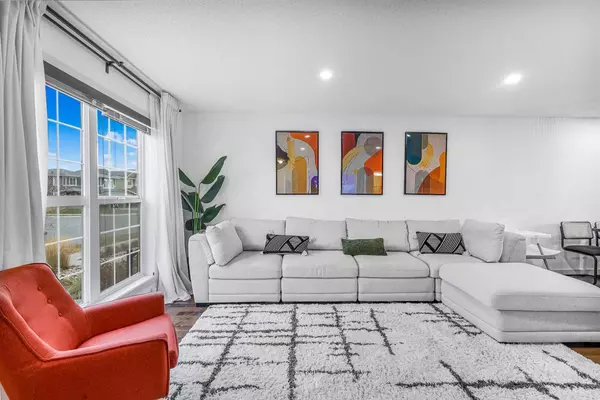$530,000
$530,000
For more information regarding the value of a property, please contact us for a free consultation.
4 Beds
4 Baths
1,441 SqFt
SOLD DATE : 11/22/2024
Key Details
Sold Price $530,000
Property Type Townhouse
Sub Type Row/Townhouse
Listing Status Sold
Purchase Type For Sale
Square Footage 1,441 sqft
Price per Sqft $367
Subdivision Legacy
MLS® Listing ID A2177101
Sold Date 11/22/24
Style 2 Storey
Bedrooms 4
Full Baths 3
Half Baths 1
HOA Fees $5/ann
HOA Y/N 1
Originating Board Calgary
Year Built 2014
Annual Tax Amount $2,753
Tax Year 2024
Lot Size 2,713 Sqft
Acres 0.06
Property Description
WELL-PAMPERED 4 BEDROOM UNIT | CHOICE LOCATION | GREEN SPACE. Welcome to this beauty, in the choice community of Legacy. This home is in close proximity to lots of amenities, mins walk/drive to green spaces, parks, bike paths, schools, medical offices, gyms, bus stops, public transportation and more. This corner unit town home has a west-facing backyard, no condo fees and includes 4 Bedroom, 3.5 Bathrooms, living area, dining area and two-car parking pads and it is not a condo. The main floor offers large/oversized living area, central dining room, kitchen as well as a half bath. The kitchen features all stainless steel appliances, ample spacious cabinet with bright colours, island with sitting, quartz countertops, and more. The back door area also has a large closet and mudroom. The upper floor features 3 good sized bedrooms, 2.5 Bath; including a four piece ensuite bath in the primary bedroom, his and hers closets in the room. The fully developed basement has a bedroom, full bathroom, 300 sq ft of extra living space/rec room, washer and dryer as well. This house offers proximity to Macleod Trail, Stoney Trail and Deerfoot Trail for easy access to the different areas of the city. Book a showing and catch of a glimpse of this.
Location
Province AB
County Calgary
Area Cal Zone S
Zoning R-2M
Direction E
Rooms
Other Rooms 1
Basement Finished, Full
Interior
Interior Features Kitchen Island, No Animal Home, No Smoking Home, Open Floorplan, Pantry, Quartz Counters, Storage
Heating Forced Air
Cooling None
Flooring Carpet, Hardwood, Tile
Appliance Dishwasher, Dryer, Electric Stove, Microwave Hood Fan, Refrigerator, Washer, Window Coverings
Laundry In Basement, Lower Level
Exterior
Garage Parking Pad
Garage Description Parking Pad
Fence Fenced
Community Features Park, Playground, Schools Nearby, Shopping Nearby, Sidewalks, Street Lights, Walking/Bike Paths
Amenities Available Other
Roof Type Asphalt Shingle
Porch None
Lot Frontage 23.56
Total Parking Spaces 2
Building
Lot Description Back Lane, Back Yard, Landscaped
Foundation Poured Concrete
Architectural Style 2 Storey
Level or Stories Two
Structure Type Vinyl Siding
Others
Restrictions None Known
Tax ID 94955982
Ownership Private
Read Less Info
Want to know what your home might be worth? Contact us for a FREE valuation!

Our team is ready to help you sell your home for the highest possible price ASAP

"My job is to find and attract mastery-based agents to the office, protect the culture, and make sure everyone is happy! "
