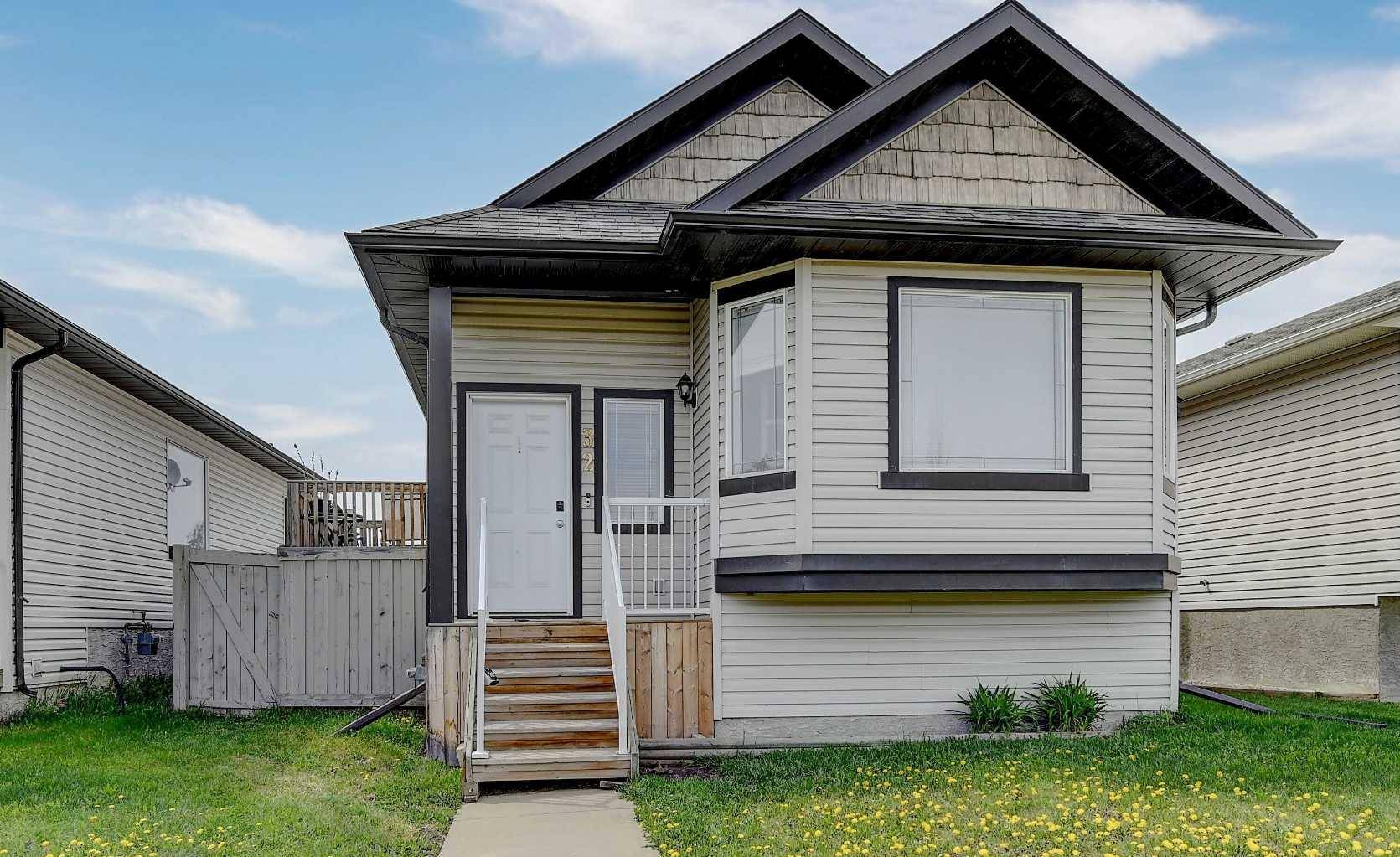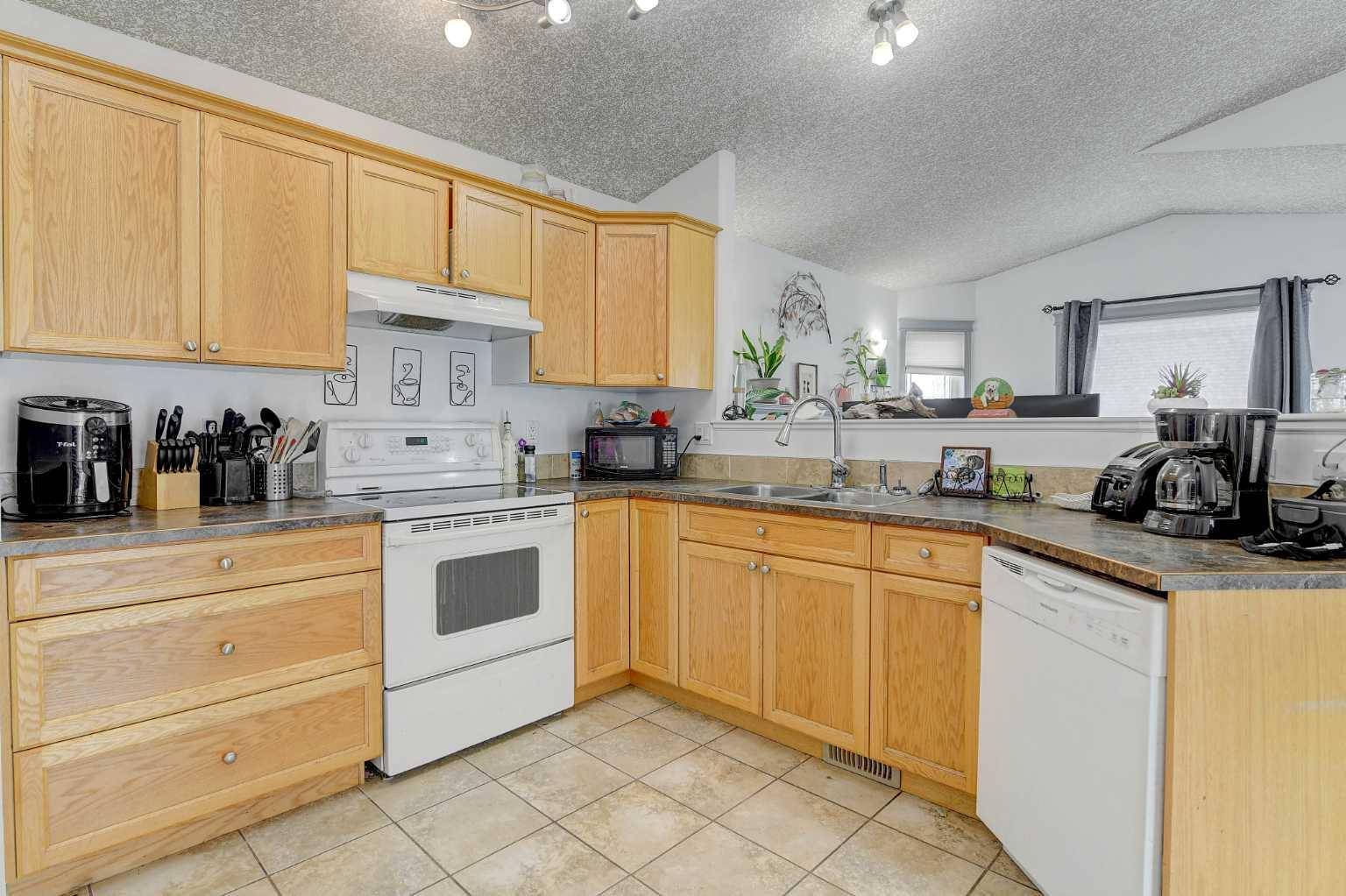$360,000
$369,900
2.7%For more information regarding the value of a property, please contact us for a free consultation.
4 Beds
2 Baths
1,466 SqFt
SOLD DATE : 06/09/2025
Key Details
Sold Price $360,000
Property Type Single Family Home
Sub Type Detached
Listing Status Sold
Purchase Type For Sale
Square Footage 1,466 sqft
Price per Sqft $245
Subdivision Pinnacle Ridge
MLS® Listing ID A2221114
Sold Date 06/09/25
Style 4 Level Split
Bedrooms 4
Full Baths 2
Year Built 2006
Annual Tax Amount $3,745
Tax Year 2024
Lot Size 4,159 Sqft
Acres 0.1
Property Sub-Type Detached
Source Grande Prairie
Property Description
Welcome to this beautifully updated 4-level split home. The main floor suite is vacant June 1 provinding an excellent opportunity to live upstiars and have the lower suite subsidize your mortgage! Featuring 3 bedrooms and 1 bathroom upstairs. This home boasts newer flooring throughout, a cozy gas fireplace, and an open-concept main level with vaulted ceilings that create a bright, airy feel. The kitchen offers plenty of cabinet space, a corner pantry, and a layout perfect for families. Downstairs, you'll find a self-contained, non-conforming 1-bedroom, 1-bathroom suite with its own kitchen, island, and laundry. This suite has been updated with newer finishes and provides a comfortable, private living space. Long-term tenants in place in lower suite pay pay $1400.00 making this an excellent turnkey investment opportunity. Enjoy the outdoors with separate fenced yards for each suite. Rear parking provides added convenience. Located close to schools, shopping, bus routes and other amenities, this home is a must see! Schedule your viewing today!
Location
Province AB
County Grande Prairie
Zoning RS
Direction E
Rooms
Basement Finished, Full
Interior
Interior Features Kitchen Island
Heating Forced Air
Cooling None
Flooring Ceramic Tile, Hardwood, Vinyl Plank
Fireplaces Number 1
Fireplaces Type Gas
Appliance Other
Laundry In Unit
Exterior
Parking Features Parking Pad
Garage Description Parking Pad
Fence Fenced
Community Features Schools Nearby, Shopping Nearby, Sidewalks, Street Lights
Roof Type Asphalt Shingle
Porch None
Lot Frontage 36.8
Total Parking Spaces 2
Building
Lot Description Back Yard
Foundation Poured Concrete
Architectural Style 4 Level Split
Level or Stories 4 Level Split
Structure Type See Remarks
Others
Restrictions None Known
Tax ID 92013229
Ownership Private
Read Less Info
Want to know what your home might be worth? Contact us for a FREE valuation!

Our team is ready to help you sell your home for the highest possible price ASAP
"My job is to find and attract mastery-based agents to the office, protect the culture, and make sure everyone is happy! "





