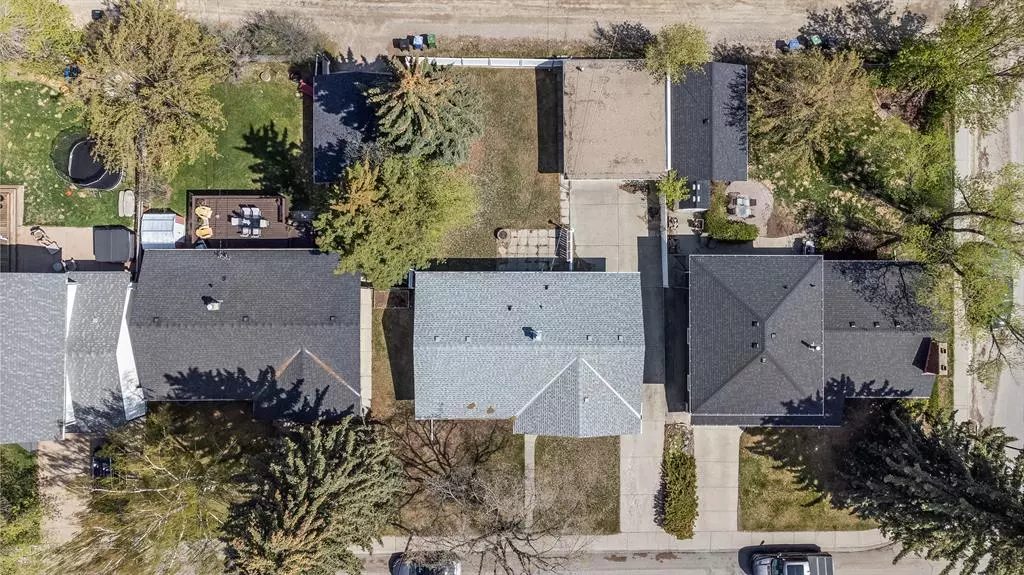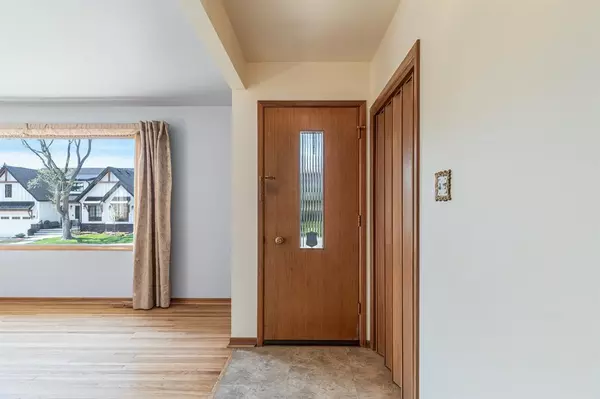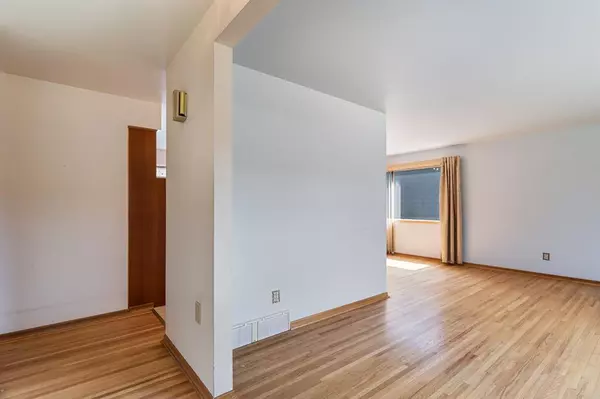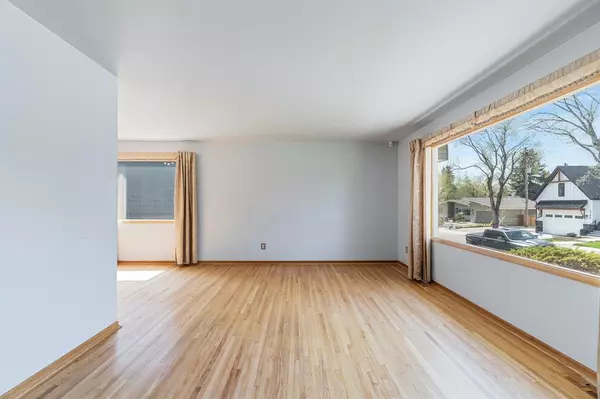$850,000
$799,999
6.3%For more information regarding the value of a property, please contact us for a free consultation.
4 Beds
3 Baths
1,215 SqFt
SOLD DATE : 05/23/2023
Key Details
Sold Price $850,000
Property Type Single Family Home
Sub Type Detached
Listing Status Sold
Purchase Type For Sale
Square Footage 1,215 sqft
Price per Sqft $699
Subdivision North Glenmore Park
MLS® Listing ID A2048658
Sold Date 05/23/23
Style Bungalow
Bedrooms 4
Full Baths 2
Half Baths 1
Originating Board Calgary
Year Built 1961
Annual Tax Amount $4,289
Tax Year 2022
Lot Size 6,232 Sqft
Acres 0.14
Property Description
Welcome to your new home located in the beautiful North Glenmore Park neighbourhood close to Earl Grey Golf Course and sits on a lot that boasts 18.29 meters along the front and 31.69 meters in depth. This lovely bungalow-style home features 3 bedrooms and 2 bathrooms above grade, and an additional bedroom and bathroom in the fully developed basement. The interior includes 1,215 sqft of living space above grade with flooring made of carpet, hardwood, and linoleum. Upon entering the home, you will be greeted by the bright and open main floor. With large windows and plenty of natural light, the space feels spacious and inviting, making it the ideal setting for your family to come together or entertain guests. All three bedrooms on the main level are large and comfortable, providing the perfect space for relaxation and privacy. With two full bathrooms, you and your family and guests can be comfortable at all times. The fully developed basement serves as a fantastic bonus space for either hosting guests or as an extra family room. This level boasts a huge rec room, spacious workshop, and laundry room. The additional fourth bedroom and 4pc bathroom give you even more living space to enjoy. The fenced backyard is perfect for children and pets alike and has access to the double detached garage and a long front drive with ample parking. This home is in beautiful original condition, which means it's a developer's dream come true, giving you the perfect canvas to unleash your creativity on and make the home of your dreams! North Glenmore Park is a neighbourhood with plenty of parks, making it ideal for families who enjoy spending time outdoors. Just a short drive away from shops, restaurants, and other amenities, this community offers the perfect balance of convenience and tranquillity. It's close to the Glenmore Reservoir, where residents can enjoy hiking, jogging, and other outdoor activities. Don't miss out on an opportunity to own a home in this fantastic area! Book a viewing today – we're sure you'll love it!
Location
Province AB
County Calgary
Area Cal Zone W
Zoning R-C1
Direction W
Rooms
Basement Finished, Full
Interior
Interior Features Central Vacuum, Laminate Counters, Open Floorplan, Storage, Walk-In Closet(s)
Heating Forced Air, Natural Gas
Cooling None
Flooring Carpet, Hardwood, Linoleum
Appliance Dishwasher, Dryer, Oven, Refrigerator, Stove(s), Washer, Window Coverings
Laundry In Basement, Laundry Room, Sink
Exterior
Garage Additional Parking, Alley Access, Double Garage Detached, Heated Garage
Garage Spaces 2.0
Garage Description Additional Parking, Alley Access, Double Garage Detached, Heated Garage
Fence Fenced
Community Features Clubhouse, Golf, Lake, Park, Playground, Schools Nearby, Shopping Nearby
Roof Type Asphalt Shingle
Porch Patio
Lot Frontage 60.01
Total Parking Spaces 5
Building
Lot Description Back Lane, Fruit Trees/Shrub(s)
Foundation Poured Concrete
Architectural Style Bungalow
Level or Stories One
Structure Type Wood Siding
Others
Restrictions None Known
Tax ID 76506525
Ownership Private
Read Less Info
Want to know what your home might be worth? Contact us for a FREE valuation!

Our team is ready to help you sell your home for the highest possible price ASAP

"My job is to find and attract mastery-based agents to the office, protect the culture, and make sure everyone is happy! "





