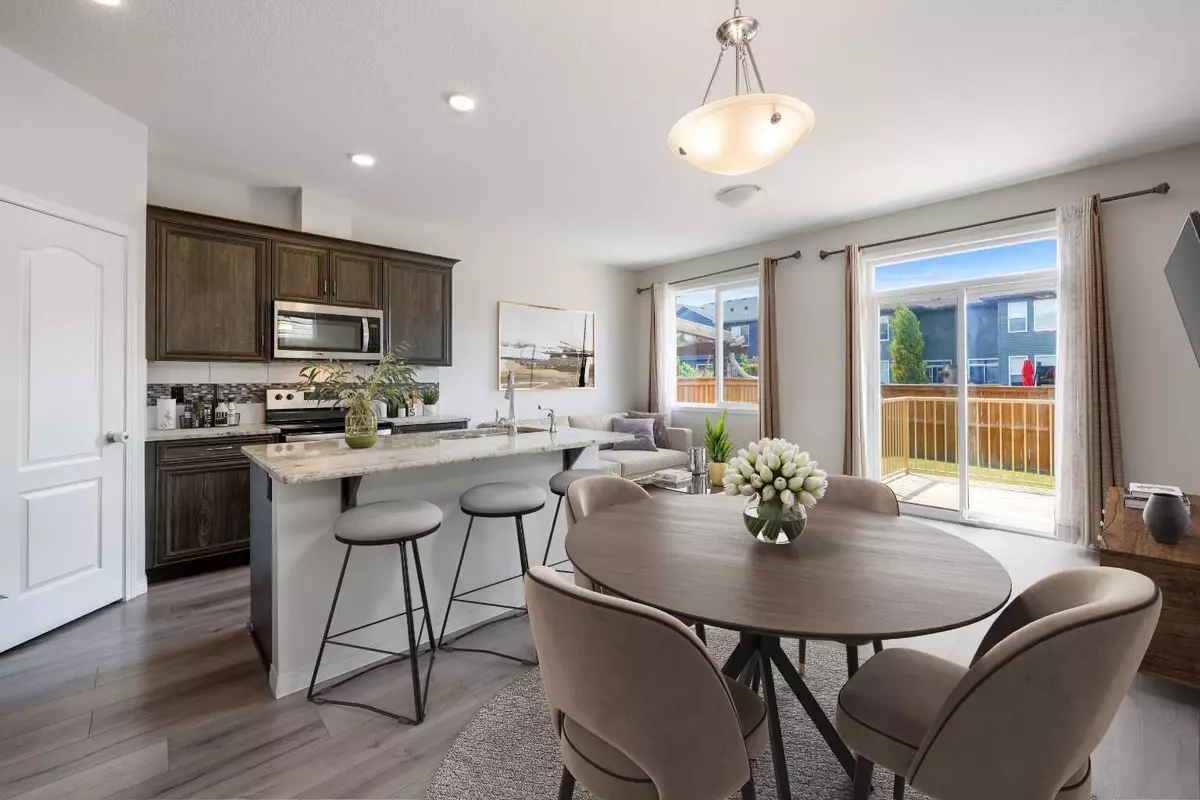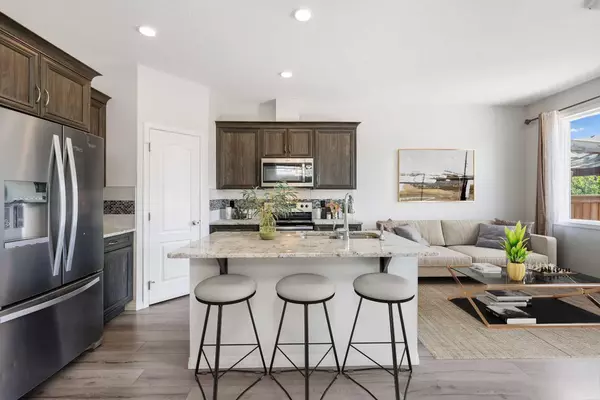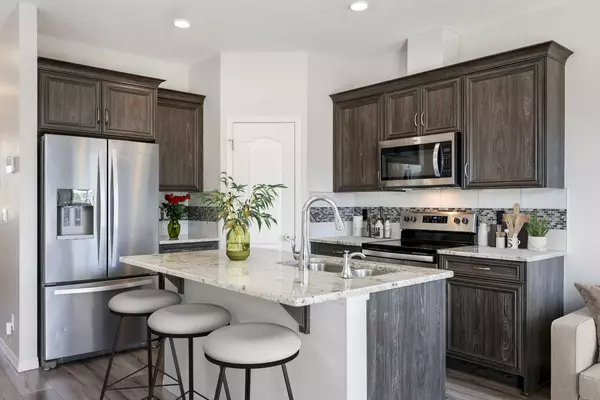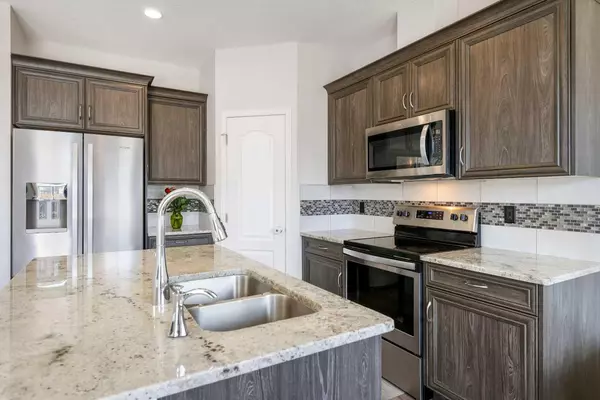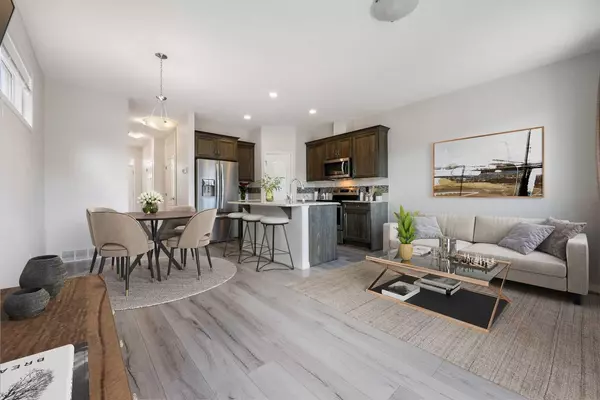
3 Beds
3 Baths
1,301 SqFt
3 Beds
3 Baths
1,301 SqFt
Key Details
Property Type Single Family Home
Sub Type Semi Detached (Half Duplex)
Listing Status Active
Purchase Type For Sale
Square Footage 1,301 sqft
Price per Sqft $411
Subdivision Legacy
MLS® Listing ID A2173939
Style 2 Storey,Side by Side
Bedrooms 3
Full Baths 2
Half Baths 1
HOA Fees $60/ann
HOA Y/N 1
Originating Board Calgary
Year Built 2018
Annual Tax Amount $3,123
Tax Year 2024
Lot Size 2,669 Sqft
Acres 0.06
Property Description
Location
Province AB
County Calgary
Area Cal Zone S
Zoning R-2M
Direction NE
Rooms
Other Rooms 1
Basement Full, Unfinished
Interior
Interior Features Granite Counters, High Ceilings, Kitchen Island, Open Floorplan, Pantry, Vinyl Windows, Walk-In Closet(s)
Heating Forced Air, Natural Gas
Cooling None
Flooring Carpet, Laminate, Tile
Appliance Dishwasher, Dryer, Electric Stove, Microwave Hood Fan, Refrigerator, Washer, Window Coverings
Laundry Upper Level
Exterior
Garage Concrete Driveway, Garage Door Opener, Single Garage Attached
Garage Spaces 1.0
Garage Description Concrete Driveway, Garage Door Opener, Single Garage Attached
Fence Fenced
Community Features Park, Playground, Shopping Nearby, Sidewalks, Street Lights, Walking/Bike Paths
Amenities Available None
Roof Type Asphalt Shingle
Porch Deck
Lot Frontage 25.3
Exposure NE
Total Parking Spaces 2
Building
Lot Description Back Lane, Back Yard
Foundation Poured Concrete
Architectural Style 2 Storey, Side by Side
Level or Stories Two
Structure Type Stone,Vinyl Siding,Wood Frame
Others
Restrictions Easement Registered On Title
Tax ID 95036680
Ownership Private

"My job is to find and attract mastery-based agents to the office, protect the culture, and make sure everyone is happy! "
