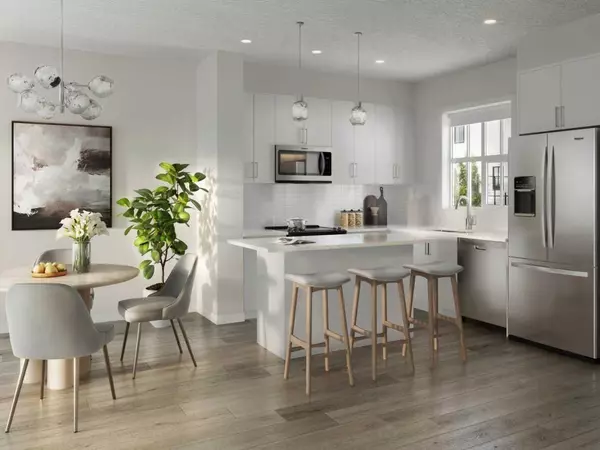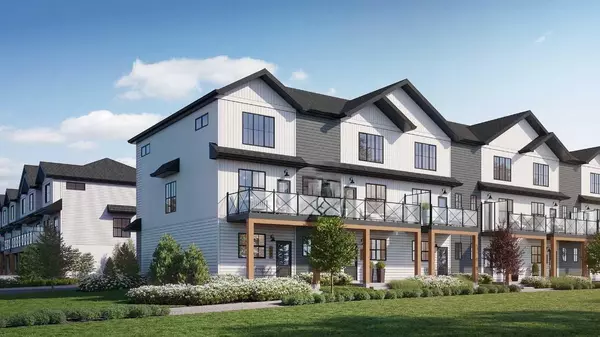
4 Beds
3 Baths
1,779 SqFt
4 Beds
3 Baths
1,779 SqFt
Key Details
Property Type Townhouse
Sub Type Row/Townhouse
Listing Status Active
Purchase Type For Sale
Square Footage 1,779 sqft
Price per Sqft $324
Subdivision Rangeview
MLS® Listing ID A2153371
Style 3 Storey
Bedrooms 4
Full Baths 2
Half Baths 1
Condo Fees $315
HOA Fees $495/ann
HOA Y/N 1
Originating Board Central Alberta
Year Built 2024
Tax Year 2023
Property Description
Location
Province AB
County Calgary
Area Cal Zone Se
Zoning TBD
Direction W
Rooms
Other Rooms 1
Basement None
Interior
Interior Features Breakfast Bar, Kitchen Island, Open Floorplan, Pantry, Stone Counters, Walk-In Closet(s)
Heating Forced Air
Cooling Rough-In
Flooring Vinyl Plank
Appliance Dishwasher, Dryer, Electric Range, Garage Control(s), Microwave, Refrigerator, Washer
Laundry Upper Level
Exterior
Garage Double Garage Attached
Garage Spaces 2.0
Garage Description Double Garage Attached
Fence None
Community Features Park, Playground, Shopping Nearby, Sidewalks
Amenities Available None
Roof Type Asphalt Shingle
Porch Balcony(s)
Total Parking Spaces 2
Building
Lot Description Backs on to Park/Green Space, Garden, Landscaped
Foundation See Remarks, Slab
Architectural Style 3 Storey
Level or Stories Three Or More
Structure Type Vinyl Siding,Wood Frame
New Construction Yes
Others
HOA Fee Include Maintenance Grounds,Professional Management,Snow Removal
Restrictions None Known
Ownership Private
Pets Description Restrictions, Yes

"My job is to find and attract mastery-based agents to the office, protect the culture, and make sure everyone is happy! "





